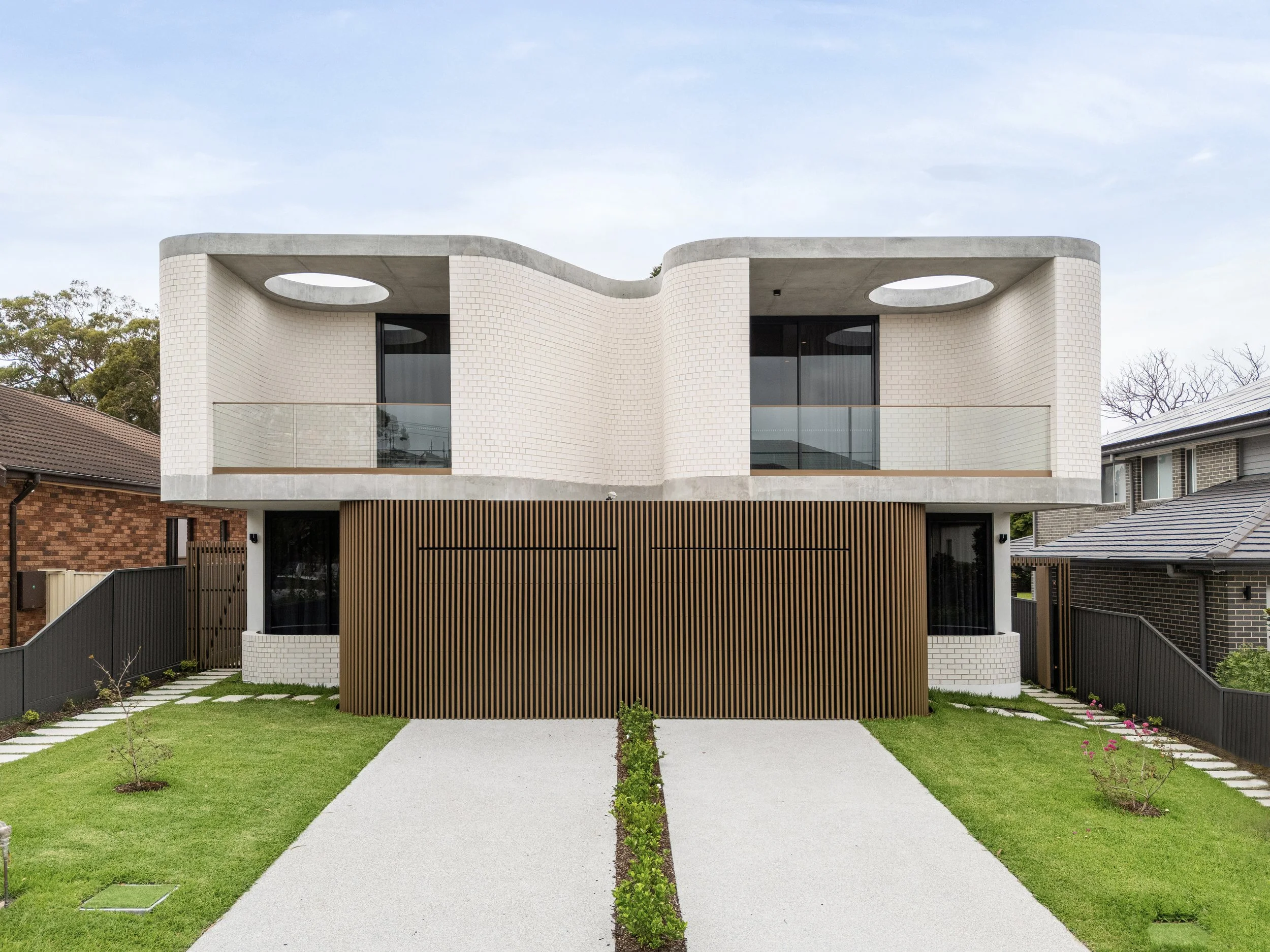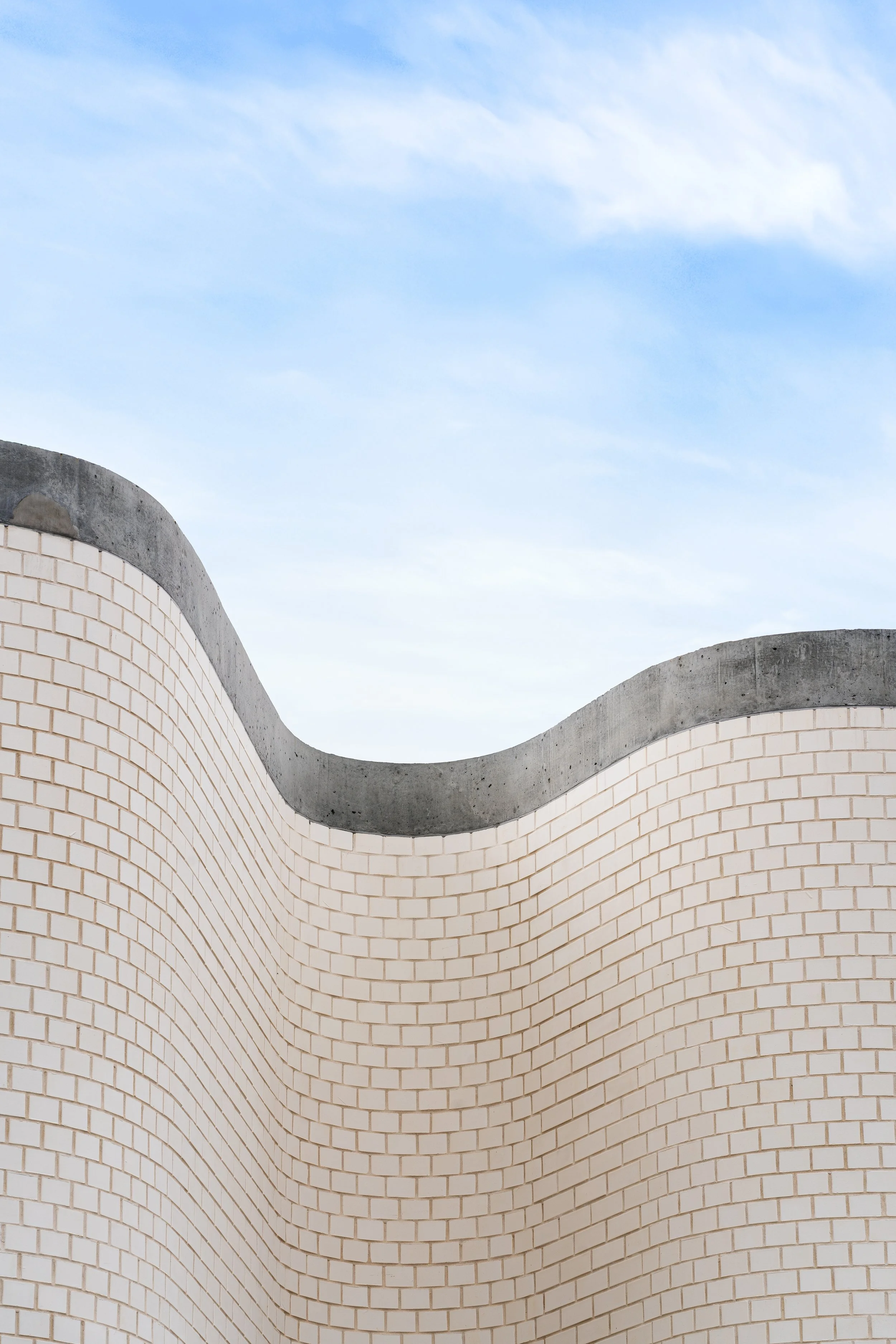
Matraville
About Us
Our Services
Portfolio
News
Contact Us
Project Details
This custom duplex build showcases a robust concrete structure with masonry and rendered finishes throughout. Designed for light-filled living, the homes feature expansive ceiling heights, oversized windows, and polished concrete floors that enhance the natural brightness.
Architectural highlights include custom steel and timber staircases, bespoke joinery, and luxurious swimming pools. The exterior is defined by seamless batten cladding, off-form concrete detailing, and striking white-faced curved brickwork, delivering a bold, modern street presence with refined craftsmanship at every turn.
Construction time:
Architect: Superior Designs
BEDROOMS: 4
LIVING ROOMS: 2
BATHROOMS: 6
POOLS: 2
STUDY: 2
OFFICE: 2
CAR SPACE: 2





















