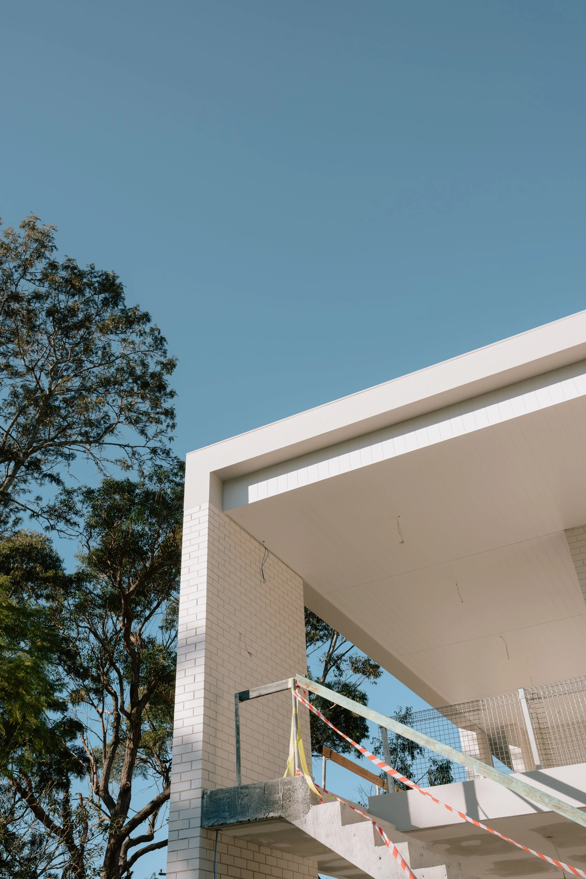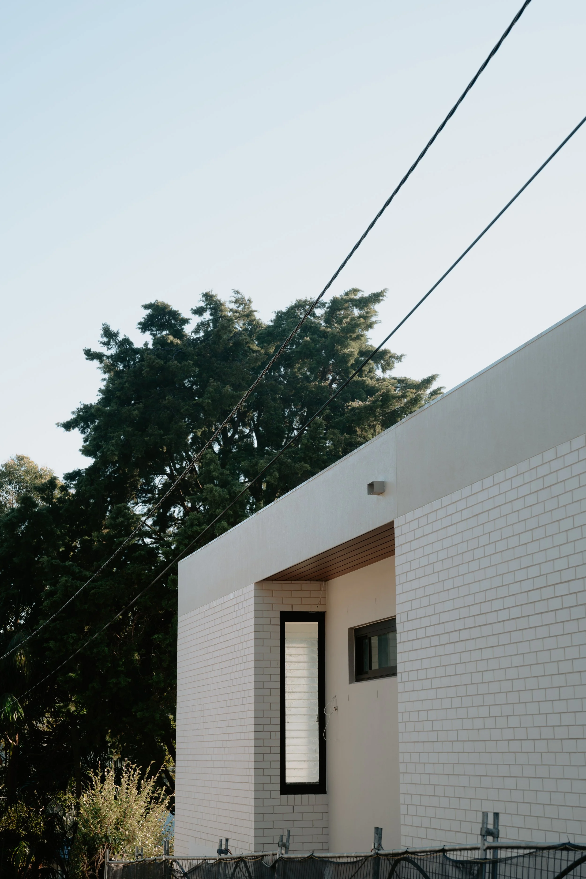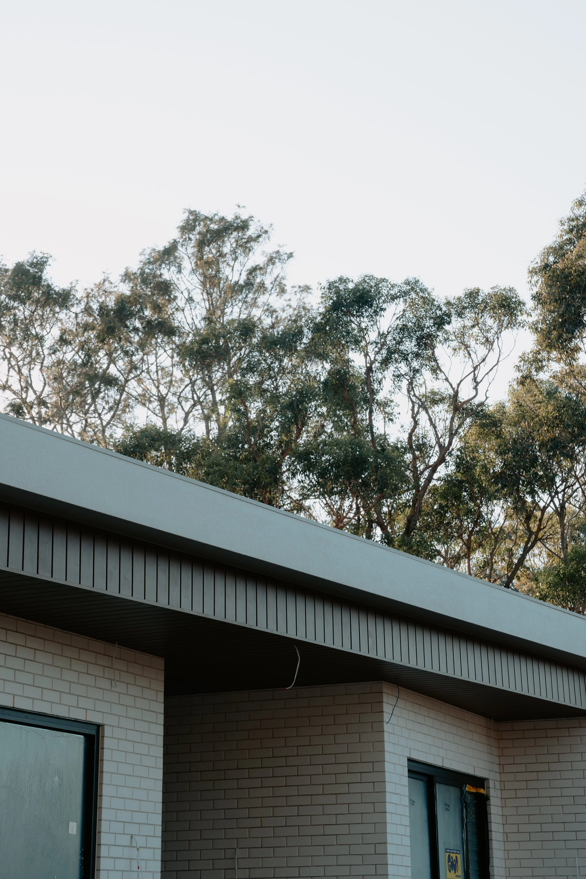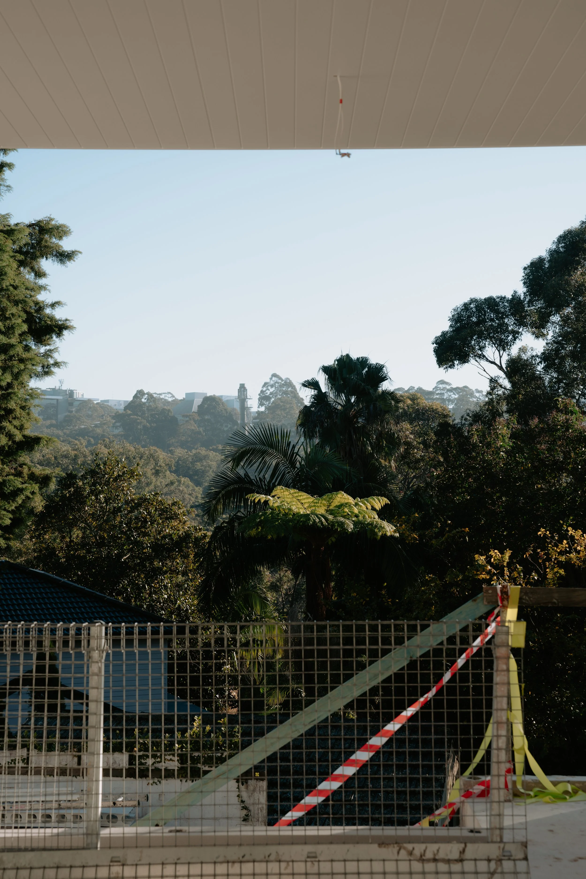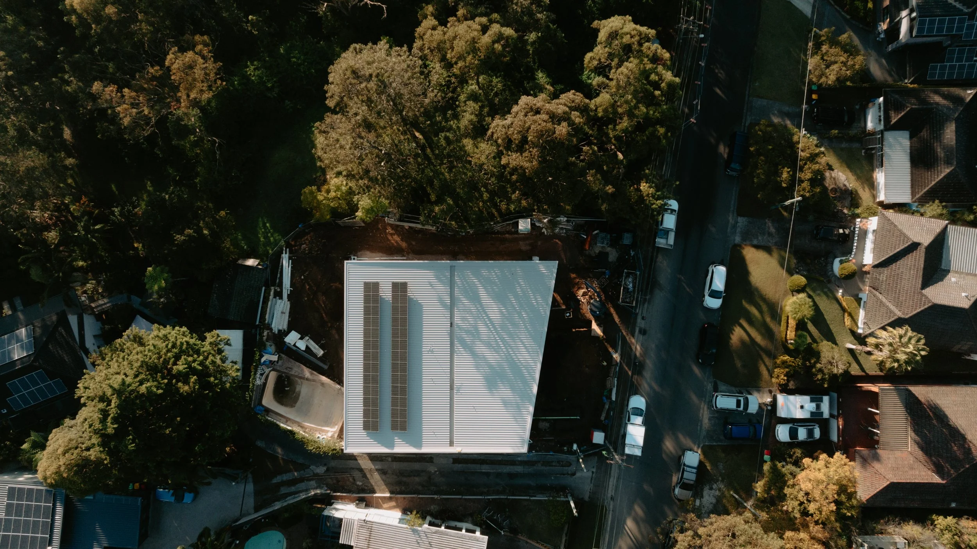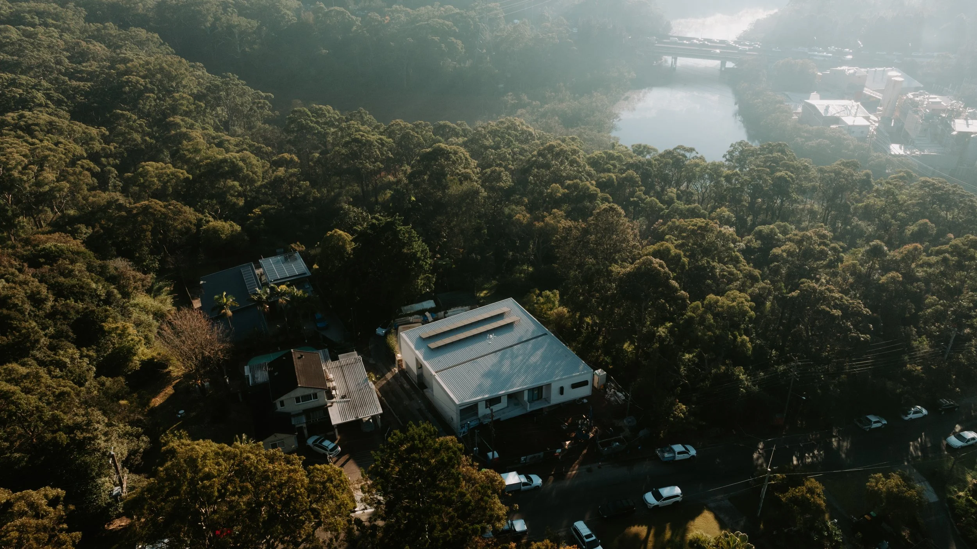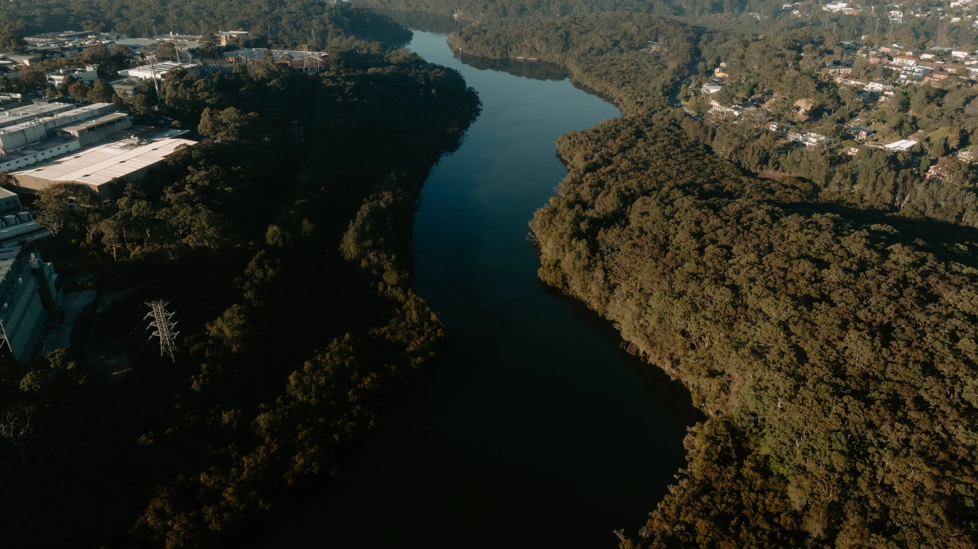
Lane Cove
Project Details
Construction time: In Progress
Architect: Eastern Solar Design
This architecturally designed residence blends luxury living with functionality and bold design. Featuring white-faced brickwork and expansive commercial-grade windows, the home is filled with natural light and takes full advantage of its bushland outlook.
Inside, a 6-car garage and integrated car workshop set the tone for a highly personalised layout, complete with a sunken lounge, bar, and car display area. Custom joinery, curved bathroom walls, and high coffer ceilings elevate the interior finishes. Large balconies and generous entertaining areas create seamless indoor-outdoor connections, making this home as impressive as it is liveable.
BEDROOMS: 4
LIVING ROOMS: 2
BATHROOMS: 4
CAR SPACES: 6

