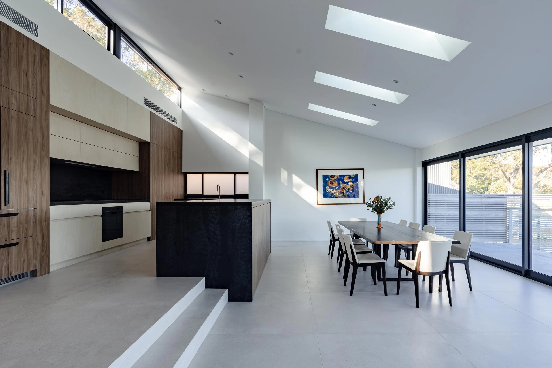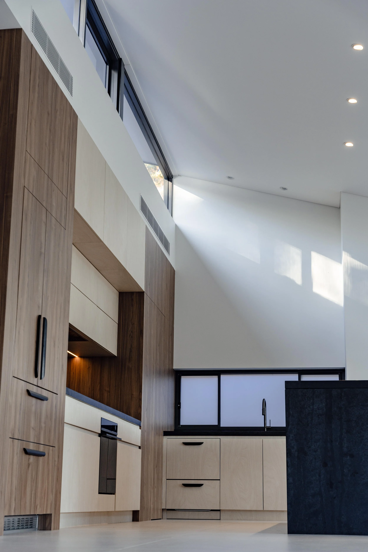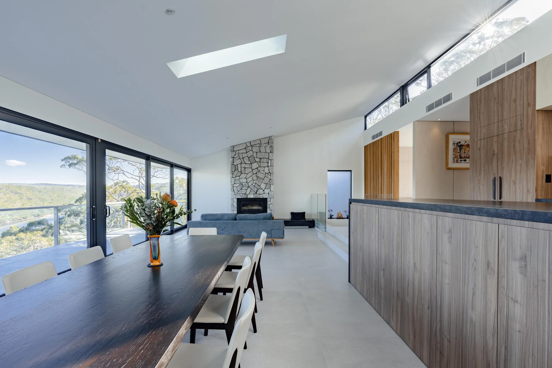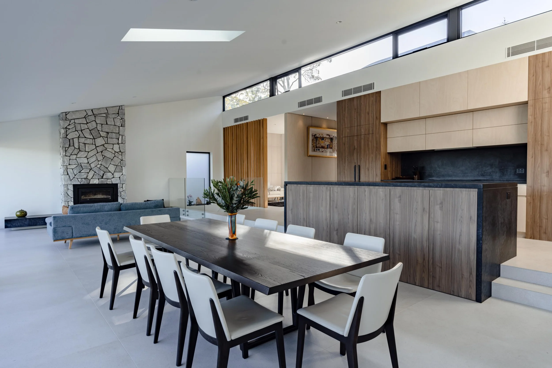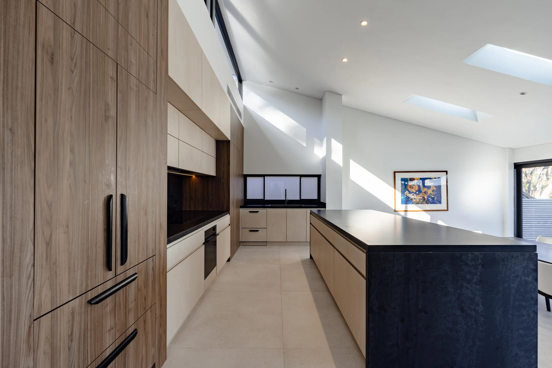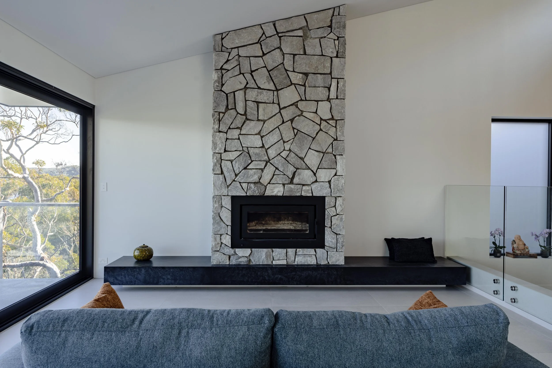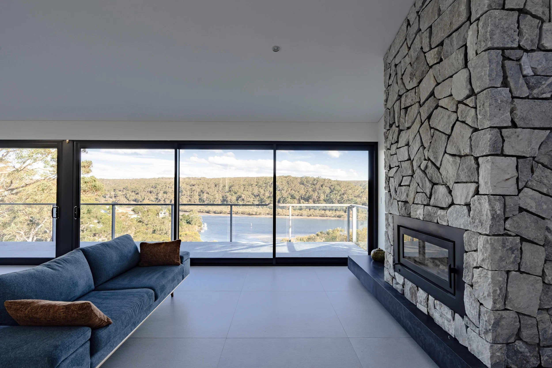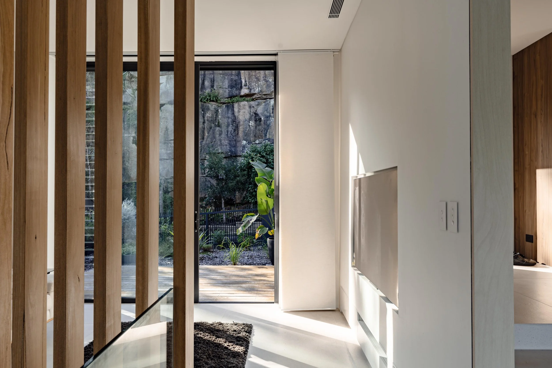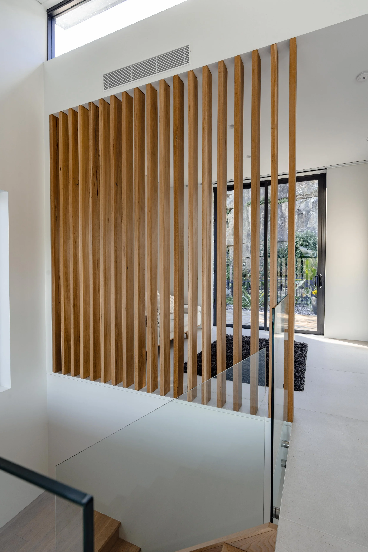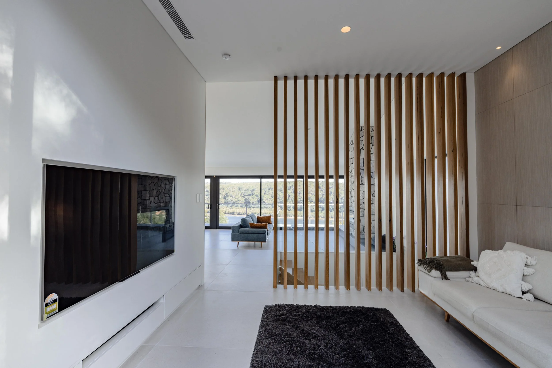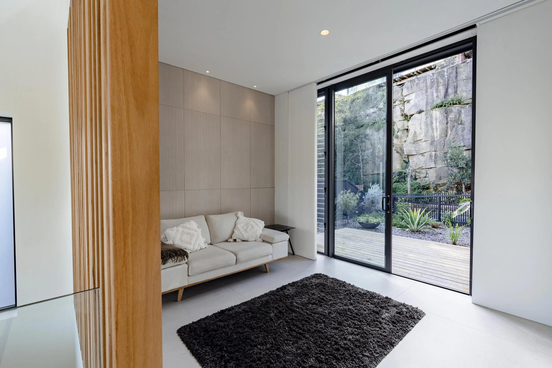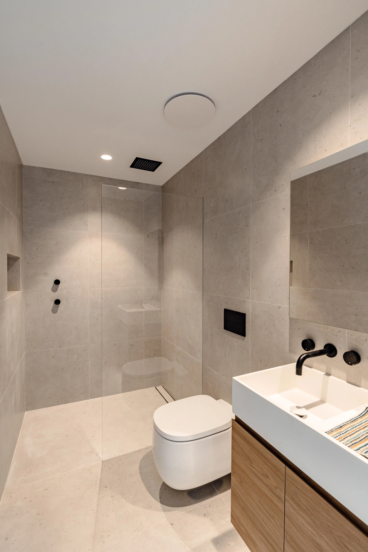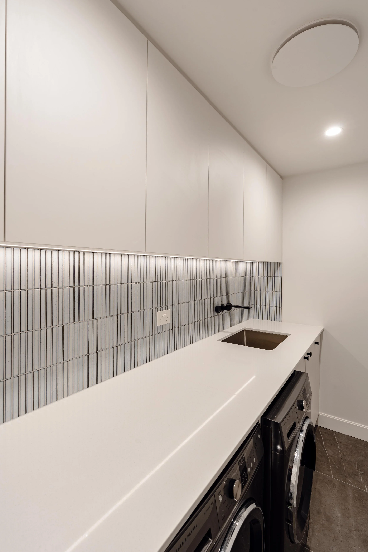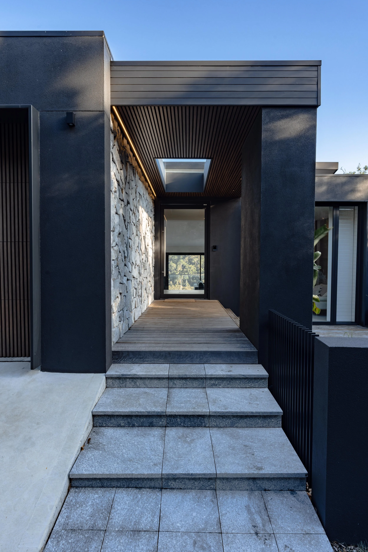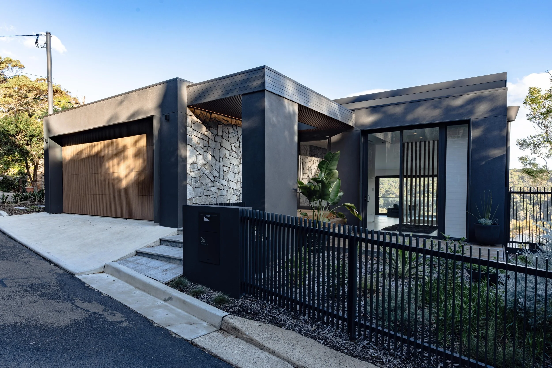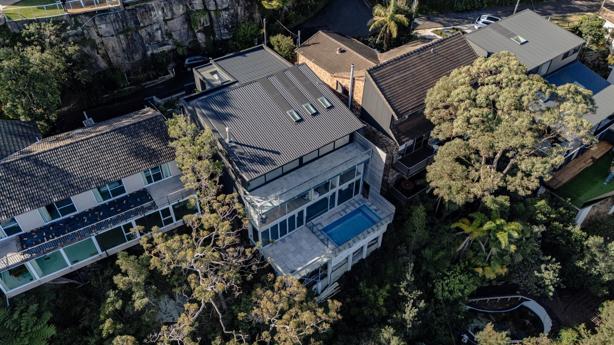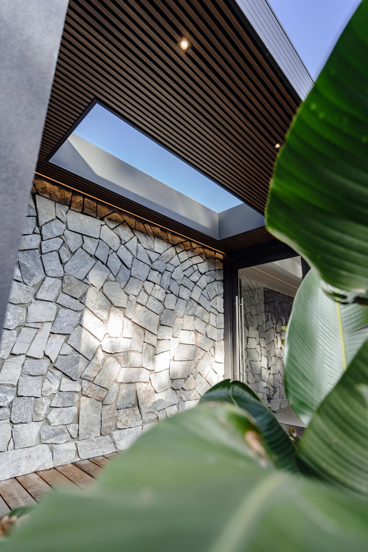
Grays Point
Project Details
Construction time: 6 months
Architect: Innovate
This extensive renovation involved the complete removal and reconstruction of the first floor, including a new roof structure, to create a transformed and light-filled family home. The redesigned layout features a large open-plan kitchen, living, and dining area with expansive ceilings and skylights that flood the space with natural light.
Custom joinery is featured throughout, including a well-appointed butler’s pantry, while a striking stone-clad entrance wall and internal fireplace add warmth and texture. Timber flooring on the lower ground floor ties the spaces together with a timeless, natural finish.
BEDROOMS: 4
LIVING ROOMS: 3
BATHROOMS: 3
CAR SPACE: 2
